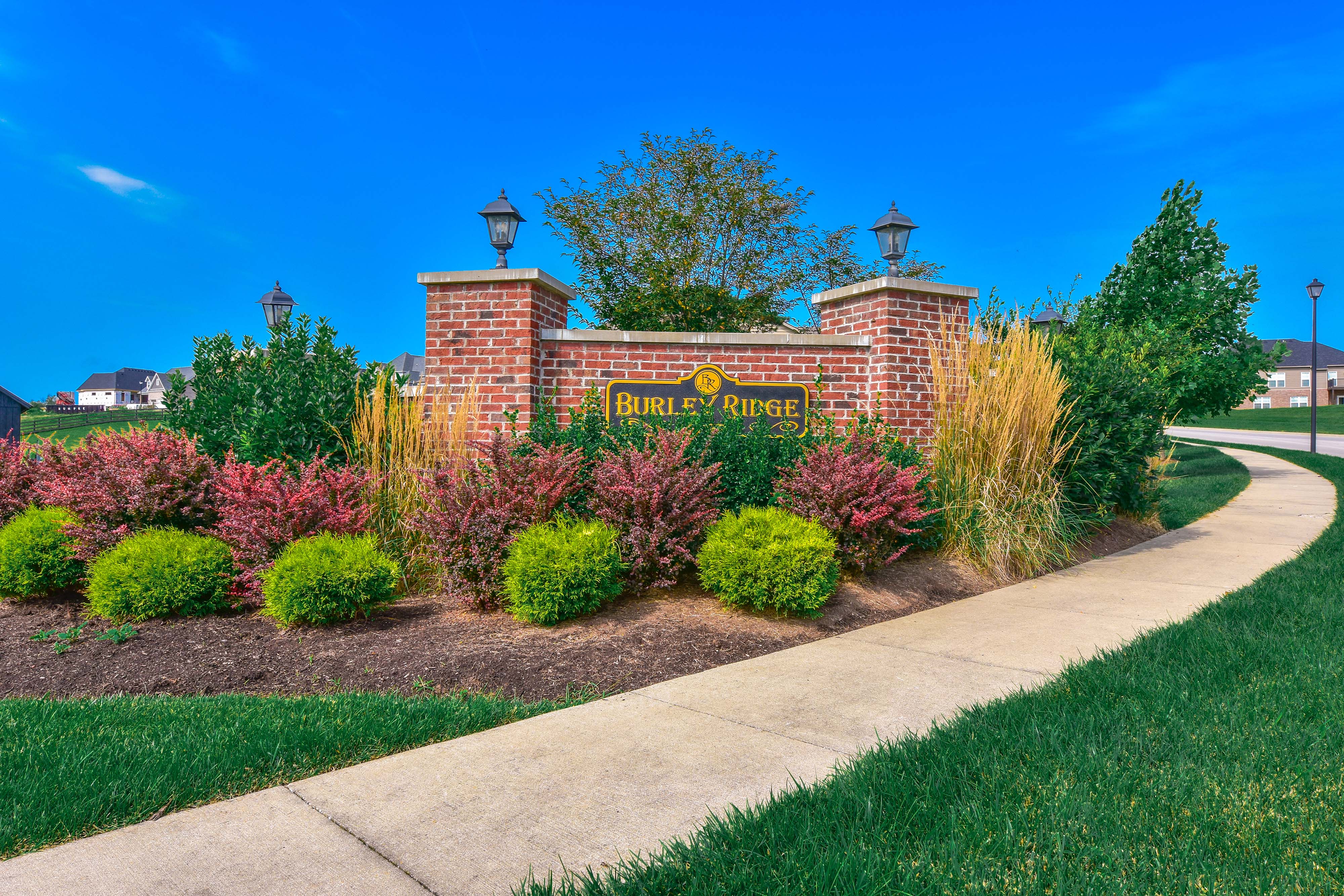
$469,000
4 Beds
3 Baths
2,016 SqFt
Single Family Home
Available Now
Step into the stunning Mahogany III, a beautifully designed ranch home. Featuring 4 spacious bedrooms (2 of which are ensuites), 3 full baths, & a 3-car garage, this home blends style & functionality. The welcoming foyer opens to a vaulted great room, filled with natural light & seamlessly connected to the kitchen & dining area. Enjoy the serene outdoor living spaces with both covered front & back porches, perfect for relaxation & entertaining. The owner's suite, privately situated at the back of the home, boasts a luxurious walk-in tiled shower & a deluxe built-in bath. The other primary suite offers ample space & a bright, airy atmosphere. The kitchen is a chef's dream, featuring quartz countertops, under-cabinet lighting, a white picket backsplash, white shaker cabinets, & a vented hood above the gas range. The centerpiece of the living space is the cozy gas fireplace with a custom wood mantel. Additional highlights include consistent black hardware throughout, vaulted ceilings, stainless steel appliances, & a tankless water heater for modern comfort. Builder provides a 10 year structural warranty backed by Liberty Mutual! Schedule a private showing today!
Two Ensuites
3 Car Garage
Quartz Countertops Throughout
Walk-in Tiled Shower in Owner's Suite
Gas Stone Fireplace with Custom Wood Mantel
104 Farmers Bluff Home Features
- Drop Zone
- Vaulted Ceilings
- 3 Car Garage
Floor Plan Images
Our Sales Team
Mortgage Calculator
$70,500
Monthly Payment
$2,800
Mortgage Calculator is for illustrative purposes only. This calculator does not qualify you for a mortgage or loan. Information such as interest rates, pricing, and payments are estimates intended for comparison only. Consult a financial professional.
Located in Burley Ridge

Burley Ridge
The Burley Ridge is conveniently located just minutes from Lexington - which is located on the southeastern side of Nicholasville. This desirable new subdivision is nestled in the quiet countryside, with quick access to Main Street off of Sulphur Well Road and Maple for easy commutes to the Lexington area. Direct access to Main Street keeps you well-connected to grocery stores, recreational green space, and other essential services. Burley Ridge is within the school district of Hattie C Warner Elementary School, East Jessamine Middle, and East Jessamine High School.
Check out our inventory homes - New Construction Homes built by Dave Hobba Builder in Burley Ridge subdivision located in Nicholasville, KY! Get updates for more upcoming new construction homes by subscribing to our communities or by contacting us directly!
Directions:
From: Main Street, Nicholasville, KY, turn onto E Maple St, (Highway 39). Burley Ridge is 3.3 Miles from Main Street on Highway 39/Sulphur Well Pk 2 Miles Past East Jessamine High School 1 Mile Past Chrisman Mill Rd
From South 27: Turn East onto Hoover Pike. Turn Left onto Highway 39/Sulphur Well Pk Burley Ridge is 1 mile on the left
School District: Jessamine County - 9 Hattie C Warner Elementary School East Jessamine Middle School East Jessamine High School
Source Neighborhood: Burley Ridge Subdivision: Burley Ridge
Inventories You May Like
© 2020 DHB LLC
