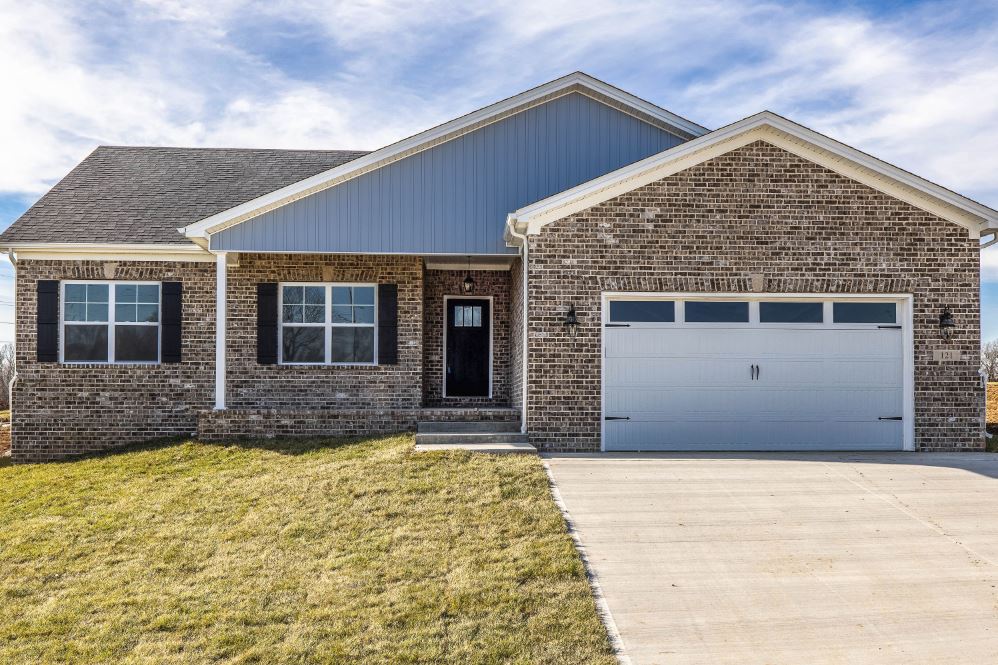Birch

3 Beds
2 Baths
1,512 SqFt
Single Family Home
The Birch features 3 bedrooms, two full baths, and 2-car garage. The open ranch floorplan holds a large living and dining area with a tasteful kitchen creating space for entertaining and enjoyment. The generous mudroom and kitchen pantry are perfect examples of the unique qualities present throughout. The spacious owners' suite carries a walk-in closet & gorgeous bathroom. There is an exceptional amount of natural light provided throughout this gem with vaulted ceilings in the main living area and plenty of windows. You will enjoy the considerable front porch, or the deck located at the back of the home.
Birch Home Features
- Pantry
- Vaulted Ceilings
- Open Space Concept
Floor Plan Images
Birch Inventories
Communities offering Birch
Virtual Tour
121 Coachman Place Virtual Tour
Our Sales Team
Mortgage Calculator
$49,500
Monthly Payment
$2,000
Mortgage Calculator is for illustrative purposes only. This calculator does not qualify you for a mortgage or loan. Information such as interest rates, pricing, and payments are estimates intended for comparison only. Consult a financial professional.
House Plans You May Like
© 2020 DHB LLC
