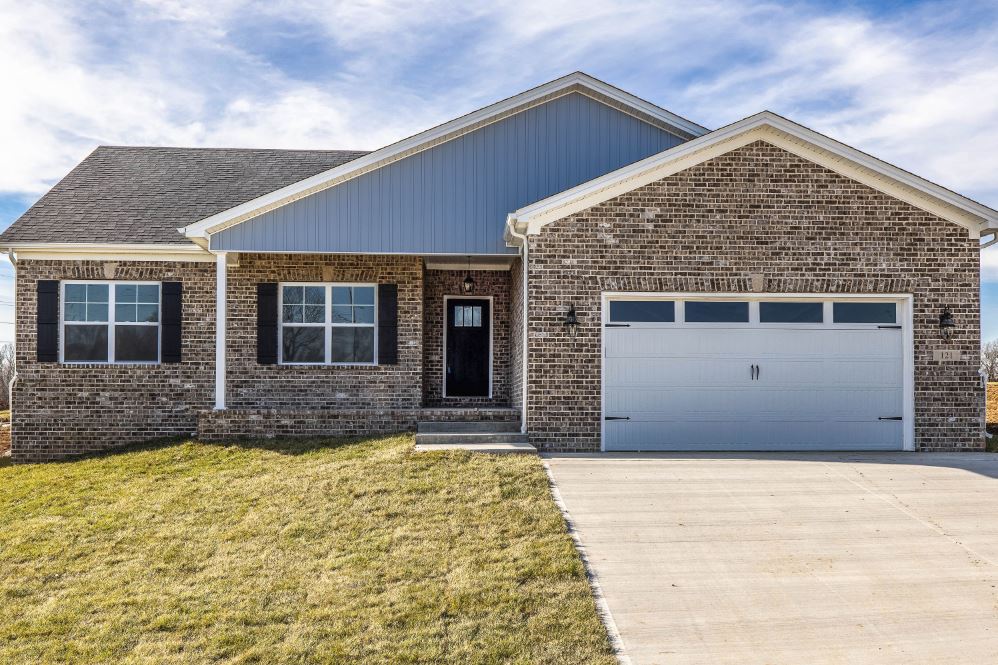Birch

3 Beds
2 Baths
1,512 SqFt
Single Family Home
𝐓𝐡𝐞 𝐁𝐢𝐫𝐜𝐡 (1513 sq. ft.) is a delightful ranch-style home featuring 3 bedrooms, 2 full baths, and a 2-car garage. This thoughtfully designed home offers an open floor plan that seamlessly connects the living and dining areas with a tasteful kitchen, creating a perfect space for entertaining and enjoyment.
Natural light floods this home, thanks to the vaulted ceilings in the main living area and the abundance of windows. The generous mudroom and kitchen pantry highlight the unique qualities found throughout. The spacious owners' suite features a walk-in closet and a gorgeous bathroom.
Enjoy the welcoming covered front porch and the cozy back porch to relax or entertain!
Ask us about customizing this floorplan today! Your Home… Your Way!
One Story Plan
Vaulted Ceiling in Main Living Area
Optional Basement Available to Expand Your Living Space
Birch Home Features
- Pantry
- Vaulted Ceilings
- Open Space Concept
Floor Plan Images
Birch Inventories
Communities offering Birch
Virtual Tour
121 Coachman Place Virtual Tour
Our Sales Team
Mortgage Calculator
$56,250
Monthly Payment
$2,300
Mortgage Calculator is for illustrative purposes only. This calculator does not qualify you for a mortgage or loan. Information such as interest rates, pricing, and payments are estimates intended for comparison only. Consult a financial professional.
House Plans You May Like
© 2020 DHB LLC
