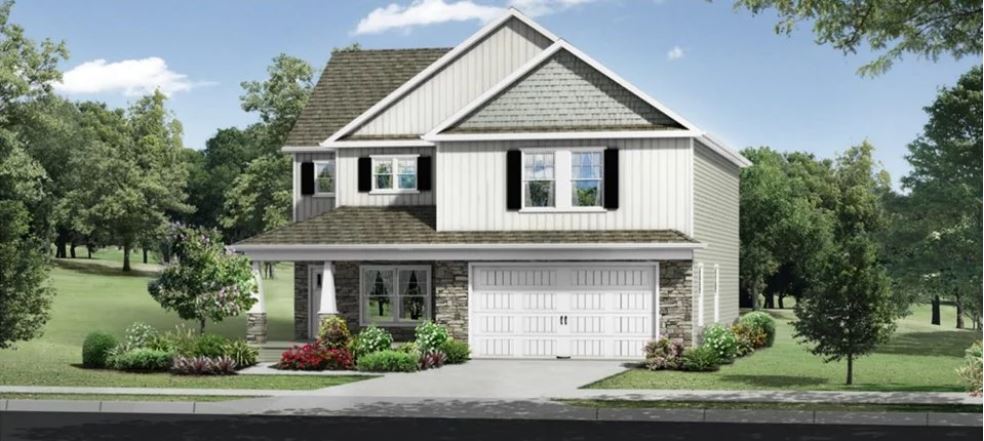Arlington

4 Beds
2 Baths & 1 Half Bath
2,634 SqFt
Single Family Home
𝐓𝐡𝐞 𝐀𝐫𝐥𝐢𝐧𝐠𝐭𝐨𝐧 (2634 sq. ft.) is a stunning 2-story home featuring 4 bedrooms, 2.5 bathrooms, and a 2-car garage. This thoughtfully designed plan offers an open floorplan that seamlessly connects the great room, dining room, and kitchen, creating a perfect space for family gatherings and entertaining.
As you enter, you'll find a welcoming study, ideal for a home office or quiet retreat. Upstairs, the spacious owner's suite includes a walk-in closet and a luxurious bathroom. The additional bedrooms and loft offer plenty of space for family and guests. An optional basement can expand the total living area to an impressive 3691 sq. ft., providing even more room for your lifestyle needs.
Ask us about customizing this floorplan today! Your Home… Your Way!
Two-Story Floor Plan
Upper-Level Owner's Suite
Optional Basement Available to Expand Your Living Space
Floor Plan Images
Communities offering Arlington
Our Sales Team
Mortgage Calculator
$75,000
Monthly Payment
$3,000
Mortgage Calculator is for illustrative purposes only. This calculator does not qualify you for a mortgage or loan. Information such as interest rates, pricing, and payments are estimates intended for comparison only. Consult a financial professional.
House Plans You May Like
© 2020 DHB LLC
