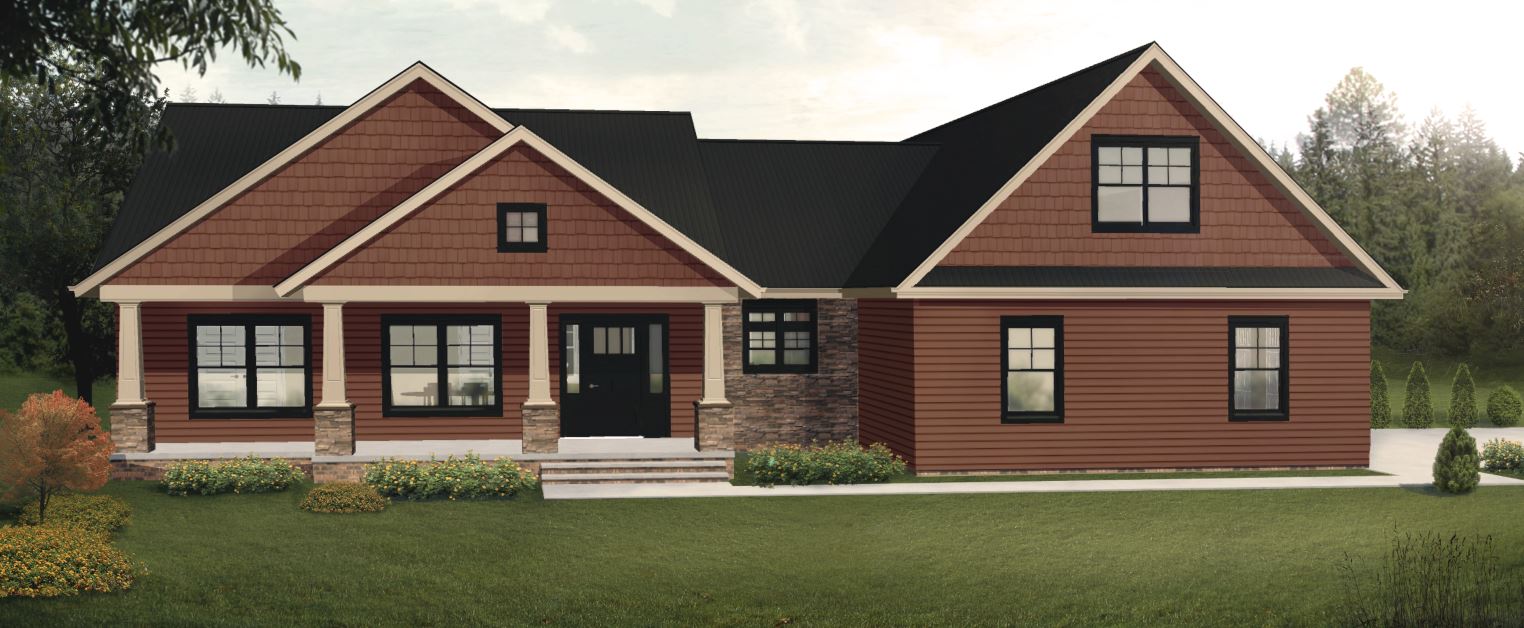Arnold

4 Beds
2 Baths & 1 Half Bath
3,060 SqFt
Single Family Home
𝐓𝐡𝐞 𝐀𝐫𝐧𝐨𝐥𝐝 (3060 sq. ft.) is a charming 1 1/2 story home featuring 4 bedrooms, 2.5 bathrooms on the first floor, and a 2-car garage. This home offers an open floor plan that seamlessly connects the living spaces, creating a perfect environment for family gatherings and entertaining.
a welcoming breakfast nook, perfect for casual dining and entertaining, with easy direct access to outdoor entertainment. The owner's suite is conveniently located on the main-level and features a luxurious no-door walk-in shower and a spacious walk-in closet. The home also boasts large storage areas and an oversized laundry room for added convenience.
The upper level features a bonus room, providing additional living space, along with ample storage. There is also an option to add a 5th bedroom and office space. Additionally, an optional basement can be added to further expand the living area.
Ask us about customizing this floorplan today! Your Home… Your Way!
Story and a Half Floor Plan
Optional Basement Available to Expand Your Living Space
Optional 5th Bedroom and/or Office Space
Main-Level Owner's Suite
Floor Plan Images
Communities offering Arnold
Our Sales Team
Mortgage Calculator
$90,000
Monthly Payment
$3,600
Mortgage Calculator is for illustrative purposes only. This calculator does not qualify you for a mortgage or loan. Information such as interest rates, pricing, and payments are estimates intended for comparison only. Consult a financial professional.
House Plans You May Like
© 2020 DHB LLC
