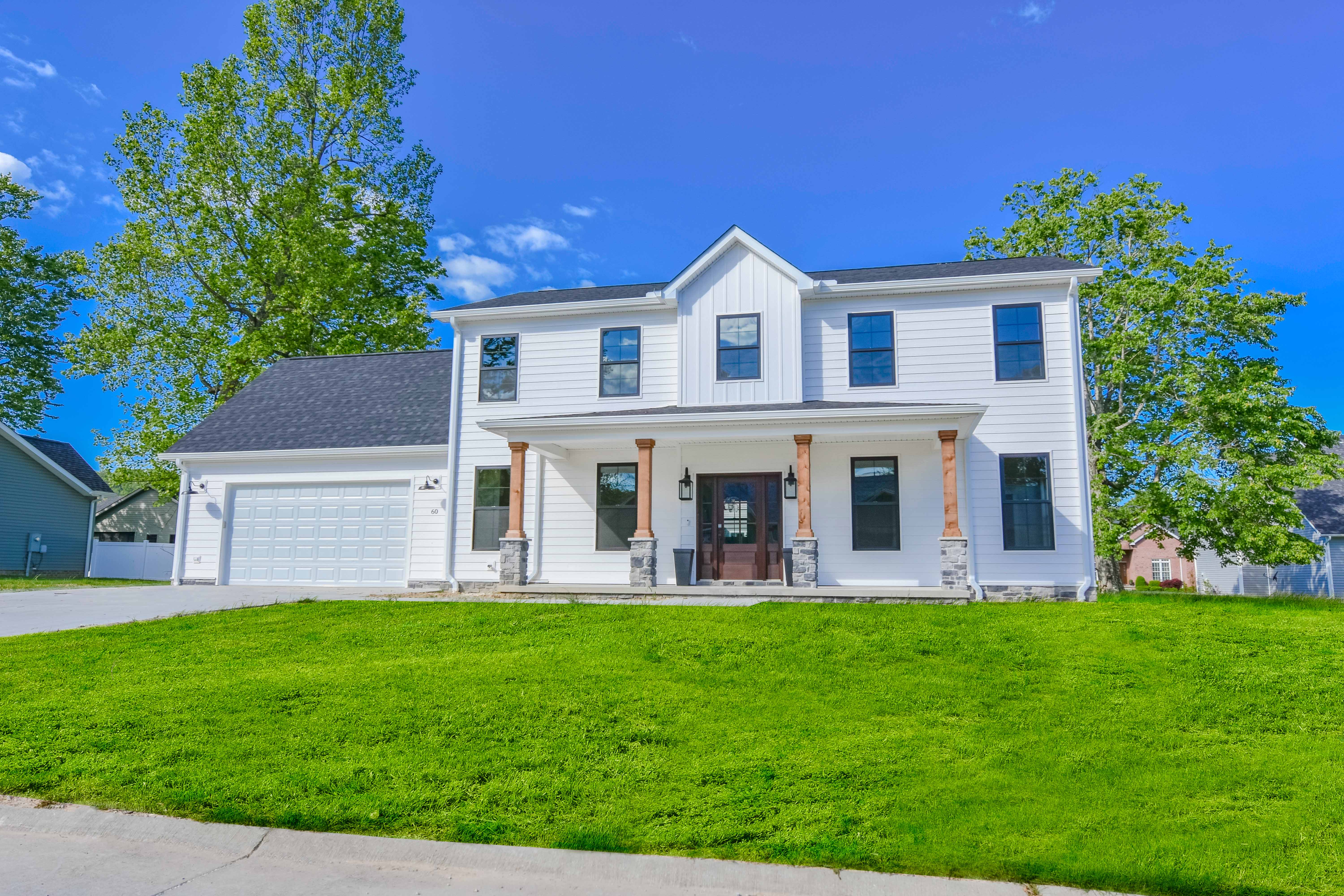Classic Farm House I

5 Beds
2 Baths & 1 Half Bath
2,662 SqFt
Single Family Home
Classic Farmhouse I (2662 sq. ft.) features 5 bedrooms, 2.5 baths, and 2-car garage. This thoughtful plan holds 4 bedrooms with the primary suite on the first floor. Perfect floorplan for the needs of a new or growing family! The kitchen and dining area is an open area with easy access to the back porch. Formal living area on the main-level to relax individually and family room on the upper-level for a larger gathering! The primary suite holds a large walk-in closet, and double vanities. The powder room, mudroom & utility room finish off the first floor. The second floor carries 4 additional, generous bedrooms, a full bath & plenty of storage! Optional ensuite can be added by adding another full bath on upper level.
Formal Living Area
Large Owner’s Suite Walk-in Closet
Family Room on the Upper-level
Plenty of Storage
Perfect for a new or growing family!
Classic Farm House I Home Features
- Family Room
Floor Plan Images
Communities offering Classic Farm House I
Our Sales Team
Mortgage Calculator
$72,000
Monthly Payment
$2,900
Mortgage Calculator is for illustrative purposes only. This calculator does not qualify you for a mortgage or loan. Information such as interest rates, pricing, and payments are estimates intended for comparison only. Consult a financial professional.
House Plans You May Like
© 2020 DHB LLC
