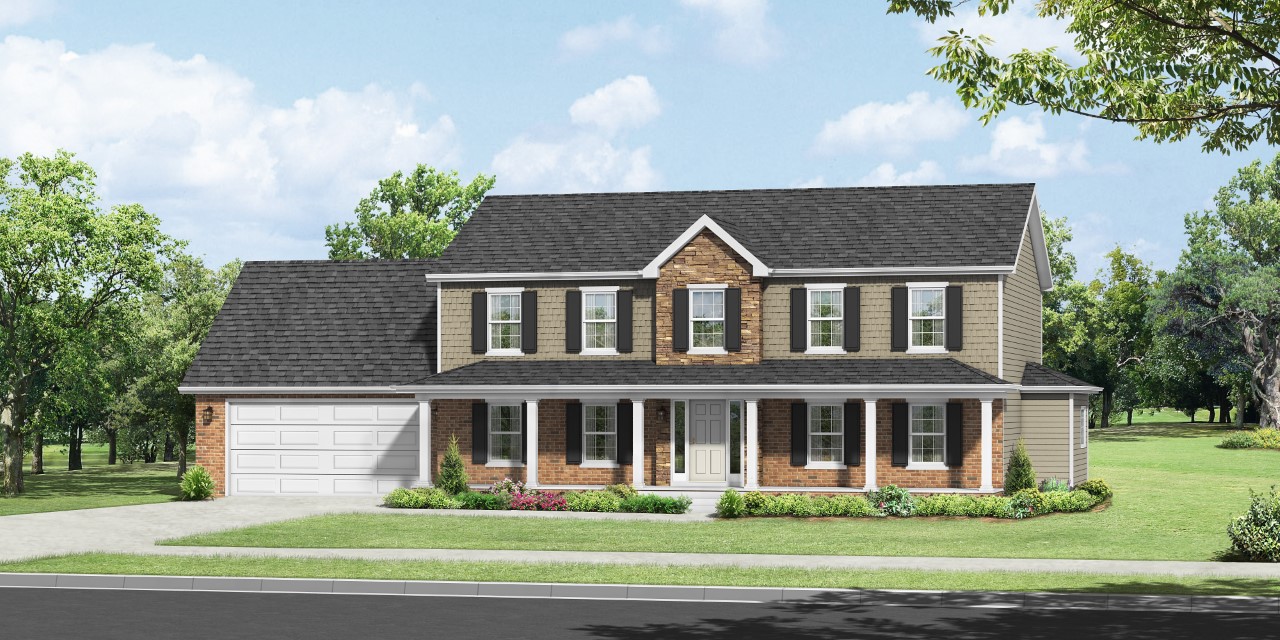Courtland

5 Beds
3 Baths & 1 Half Bath
3,003 SqFt
Single Family Home
The Courtland (3003 sq. ft.) features 5 bedrooms, 2.5 baths, and 2-car garage. This thoughtful plan holds 5 bedrooms with the primary suite on the first floor. Perfect floorplan for the needs of a new or growing family! The kitchen and dining area is an open area with easy access to the back porch. The formal living area on the main level to relax individually and the family room on the upper level for a larger gathering! The primary suite holds a large walk-in closet, and double vanities. The powder room, mudroom & utility room finish off the first floor.
The second floor carries 4 additional, generous bedrooms, and a full bath! Optional ensuite for the in-laws or guests can be located on the upper level!
Optional basement can increase the total living area to 4,380 sq. ft.
Formal Living Room
Owner's Suite (Located on the Main-Level)
Great Family Room (Located on the Upper-Level)
Optional Ensuite (Located on the Upper-Level)
Courtland Home Features
- Family Room
- Optional Ensuite
Floor Plan Images
Communities offering Courtland
Virtual Tour
Courtland
Our Sales Team
Mortgage Calculator
$87,000
Monthly Payment
$3,500
Mortgage Calculator is for illustrative purposes only. This calculator does not qualify you for a mortgage or loan. Information such as interest rates, pricing, and payments are estimates intended for comparison only. Consult a financial professional.
House Plans You May Like
© 2020 DHB LLC
