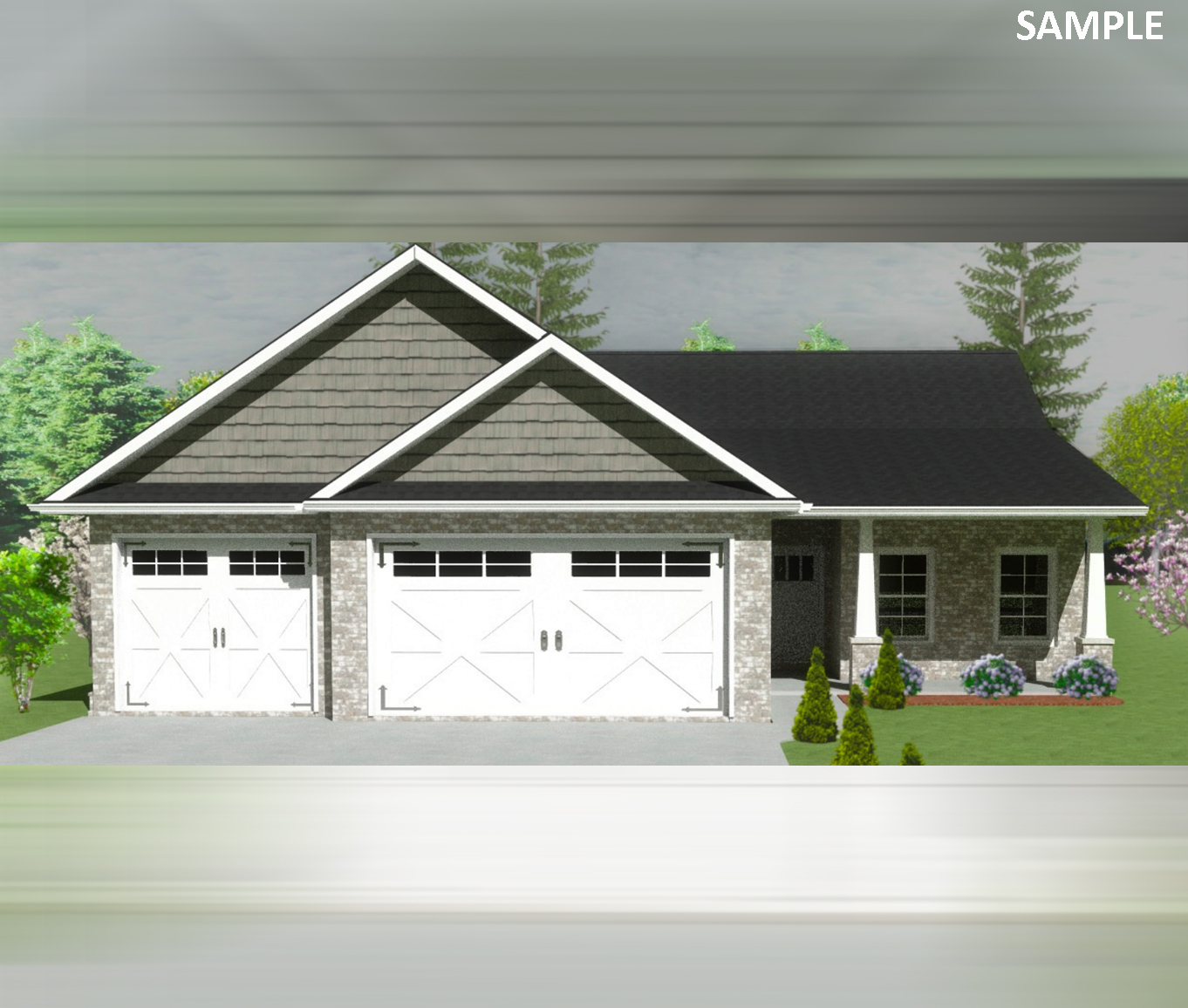Mahogany II

3 Beds
2 Baths
1,958 SqFt
Single Family Home
The Mahogany II (1958 sq. ft) features 3 bedrooms, 2 baths, office/flex space, and 3-car garage. This is a ranch style home that perfectly combines comfort and convenience. As you enter through the foyer to the right, you will notice a cozy office/flex space nestled at the front of the home. Enjoy the feature of an open concept floor plan with a spacious kitchen and informal dining area right off of the great room. The vaulted living area enhances this home's natural light and creates open airy space! The sliding glass door off the great room provides access to the back porch, ideal for outdoor relaxation and entertaining. The primary suite holds a large walk-in closet, water closet, double vanities, and walk-in shower. With its large 3-car garage, you'll have plenty of space for vehicles and storage!
Open Floor Concept
Office/Flex Space
Vaulted Ceiling in Main Living Area
3 Car Garage
Covered Front Porch
Mahogany II Home Features
- Vaulted Ceilings
- 3 Car Garage
- Open Space Concept
Floor Plan Images
Mahogany II Inventories
Communities offering Mahogany II
Our Sales Team
Mortgage Calculator
$65,250
Monthly Payment
$2,600
Mortgage Calculator is for illustrative purposes only. This calculator does not qualify you for a mortgage or loan. Information such as interest rates, pricing, and payments are estimates intended for comparison only. Consult a financial professional.
House Plans You May Like
© 2020 DHB LLC
