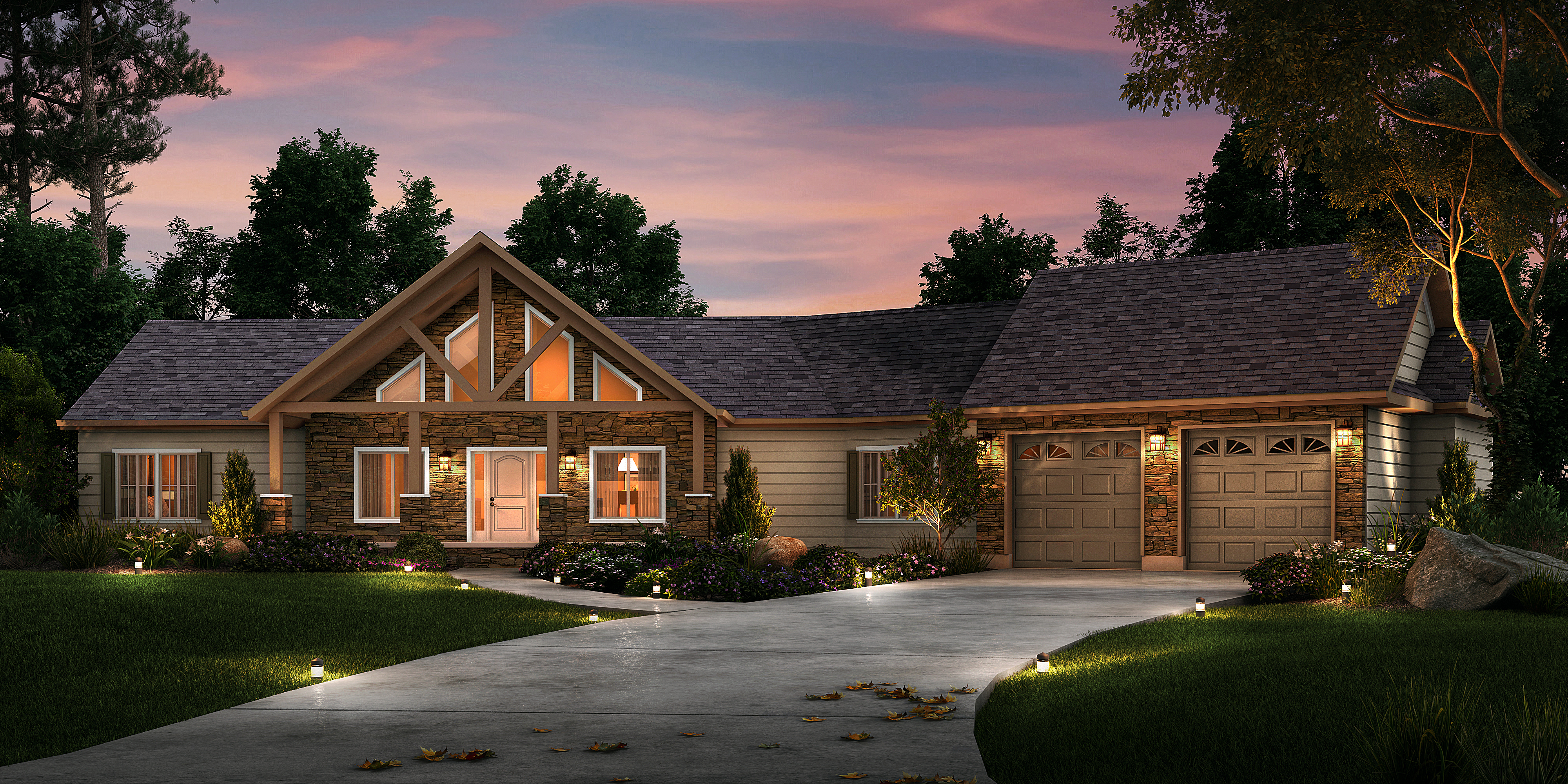Stover

3 Beds
2 Baths
2,503 SqFt
Single Family Home
The Stover (2503 sq. ft.) is a 1-story home with 3 bedrooms, 2 bathrooms and 2-car garage. Features include open floorplan, breakfast area, dining room, butler’s pantry and walk in closets. Optional basement can increase the total living area to 4988 sq. ft.
Floor Plan Images
Communities offering Stover
Our Sales Team
Mortgage Calculator
$90,000
Monthly Payment
$3,600
Mortgage Calculator is for illustrative purposes only. This calculator does not qualify you for a mortgage or loan. Information such as interest rates, pricing, and payments are estimates intended for comparison only. Consult a financial professional.
House Plans You May Like
© 2020 DHB LLC
