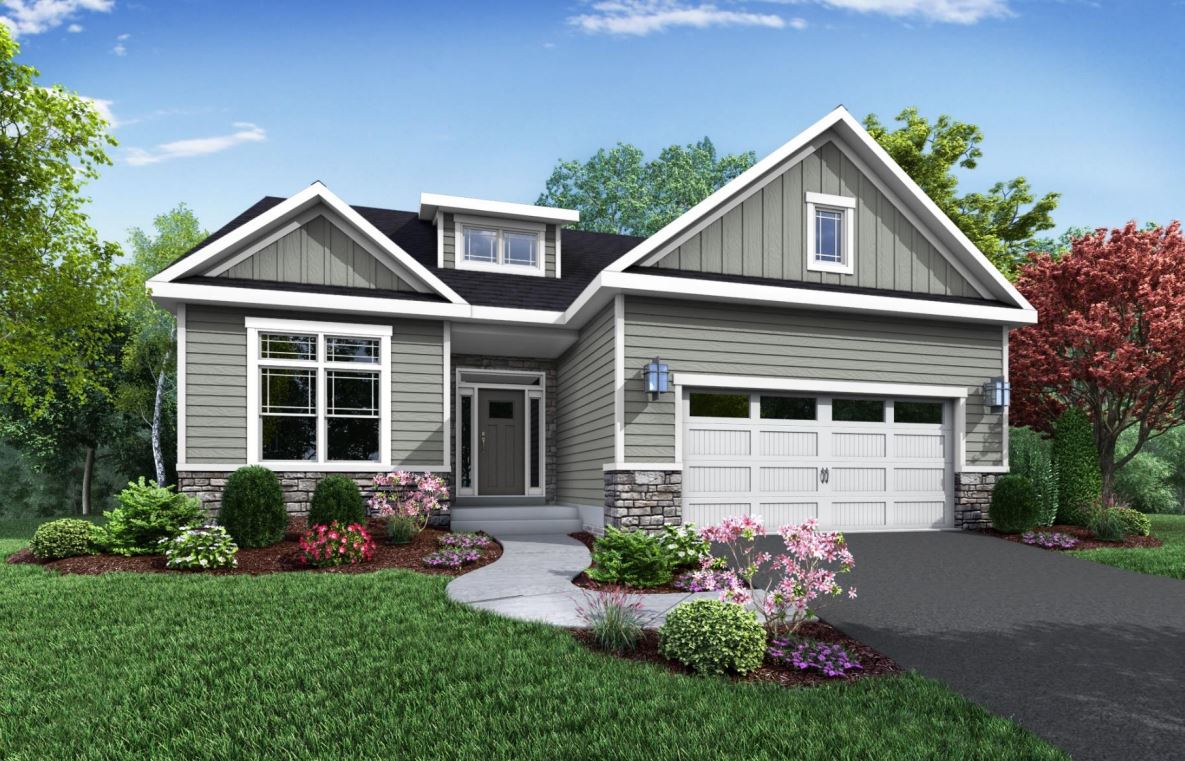Sugar Maple

4 Beds
2 Baths & 1 Half Bath
2,750 SqFt
Single Family Home
The Sugar Maple (2750 sq. ft.) features 4 bedrooms, 2.5 baths, formal dining, office space, and 2-car garage. The beautiful 2 – Story home has an ideal layout for extended guest stays or a separate work environment. Stay organized with a first-floor study located off the bright and open foyer. Formal dining room flows into the kitchen area to make entertaining a breeze. The vaulted living area enhances this home's natural light and creates an open airy space! The sliding glass door leads to a great covered back porch perfect for grilling and entertaining! The primary suite holds a large walk-in closet, water closet, and double vanities. The powder room, mudroom & utility room finish off the first floor. The second floor carries 2 additional generous bedrooms, a loft, full bath, and large storage area. Opt. for more natural lighting by adding rails to create a catwalk view into the main living area!
Formal Dining
Office/Flex Space
Storage Area
Opt. for more natural lighting by adding rails to create a catwalk view into the main living area!
Floor Plan Images
Communities offering Sugar Maple
Virtual Tour
Sugar Maple
Our Sales Team
Mortgage Calculator
$82,500
Monthly Payment
$3,300
Mortgage Calculator is for illustrative purposes only. This calculator does not qualify you for a mortgage or loan. Information such as interest rates, pricing, and payments are estimates intended for comparison only. Consult a financial professional.
House Plans You May Like
© 2020 DHB LLC
