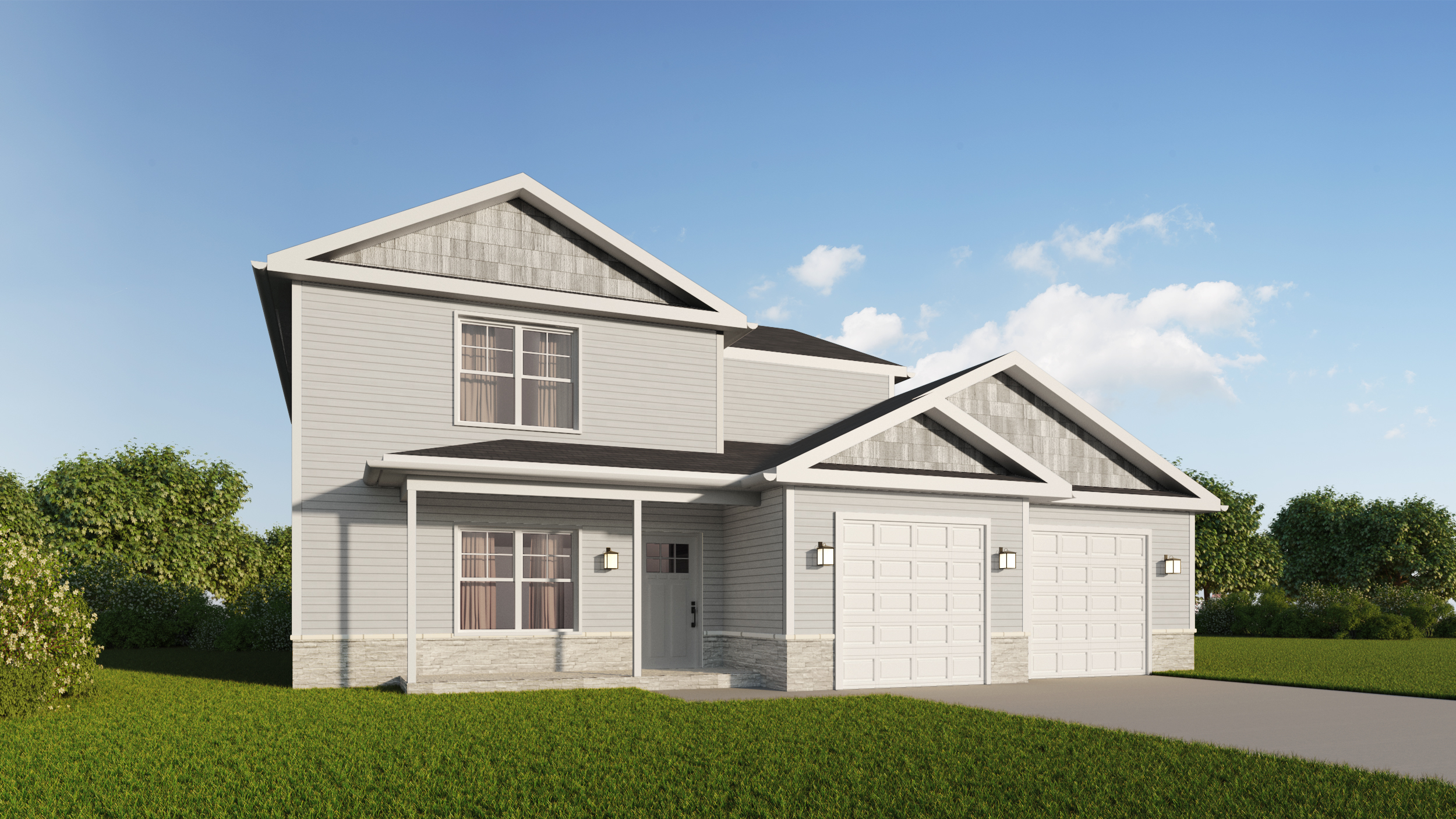Yellow Pine

5 Beds
2 Baths & 1 Half Bath
2,341 SqFt
Single Family Home
The Yellow Pine (2341sq. ft.) features 5 bedrooms, 2.5 baths, and 2-car garage. This gem holds 5 bedrooms with the primary suite on the first floor. Boasting an amazing floor plan, this plan allows for plenty of entertaining areas along with a covered front & back porch. Perfect lounging spot for family and friends to gather at the formal living space. The kitchen and dining area is open area with easy access to the back porch. The primary suite holds a large walk-in closet, water closet, and double vanities. The powder room, mudroom & utility room finish off the first floor. The second floor carries 4 additional, generous bedrooms, a full bath & a large storage area.
• Large Owner’s Suite Walk-in Closet • Large Storage Area • 5 Bedrooms • 2.5 Bathrooms • 2341 Sq.Ft. • Single Family Home
Ask us about customizing this floorplan today! Your Home… Your Way!
Yellow Pine Home Features
- Formal Living Room
- Optional Ensuite
- Pantry
- Storage
Floor Plan Images
Communities offering Yellow Pine
Our Sales Team
Mortgage Calculator
$71,250
Monthly Payment
$2,900
Mortgage Calculator is for illustrative purposes only. This calculator does not qualify you for a mortgage or loan. Information such as interest rates, pricing, and payments are estimates intended for comparison only. Consult a financial professional.
House Plans You May Like
© 2020 DHB LLC
